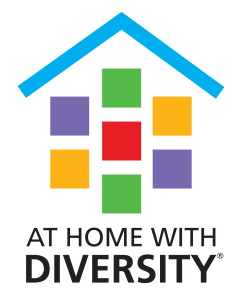


Listing Courtesy of:  MARIS / Coldwell Banker Realty Gundaker / Jennifer Piglowski / Coldwell Banker Realty - Gundaker / Jean "Jeannie" Piglowski
MARIS / Coldwell Banker Realty Gundaker / Jennifer Piglowski / Coldwell Banker Realty - Gundaker / Jean "Jeannie" Piglowski
 MARIS / Coldwell Banker Realty Gundaker / Jennifer Piglowski / Coldwell Banker Realty - Gundaker / Jean "Jeannie" Piglowski
MARIS / Coldwell Banker Realty Gundaker / Jennifer Piglowski / Coldwell Banker Realty - Gundaker / Jean "Jeannie" Piglowski 413 Angelique Court St Charles, MO 63303
Active (3 Days)
$384,900
MLS #:
25039785
25039785
Taxes
$4,024(2024)
$4,024(2024)
Type
Single-Family Home
Single-Family Home
Year Built
2011
2011
School District
Francis Howell R-Iii
Francis Howell R-Iii
County
St. Charles County
St. Charles County
Listed By
Jennifer Piglowski, Coldwell Banker Realty Gundaker
Jean "Jeannie" Piglowski, Coldwell Banker Realty - Gundaker
Jean "Jeannie" Piglowski, Coldwell Banker Realty - Gundaker
Source
MARIS
Last checked Jun 15 2025 at 12:46 PM GMT+0000
MARIS
Last checked Jun 15 2025 at 12:46 PM GMT+0000
Bathroom Details
- Full Bathrooms: 3
- Half Bathroom: 1
Interior Features
- Breakfast Bar
- Breakfast Room
- Ceiling Fan(s)
- Center Hall Floorplan
- Coffered Ceiling(s)
- Custom Cabinetry
- Double Vanity
- Kitchen Island
- Pantry
- Recessed Lighting
- Separate Dining
- Separate Shower
- Soaking Tub
- Solid Surface Countertop(s)
- Walk-In Closet(s)
- Dishwasher
- Disposal
- Microwave
- Double Oven
- Free-Standing Electric Range
- Refrigerator
- Gas Water Heater
- Laundry: Electric Dryer Hookup
- Laundry: Laundry Room
- Laundry: Main Level
Community Information
- Common Ground
- Outside Management
Subdivision
- Enclave At Montclair
Lot Information
- Adjoins Common Ground
- Back Yard
- Cul-De-Sac
- Level
Property Features
- Fireplace: Gas
- Fireplace: Gas Log
- Fireplace: Great Room
- Fireplace: Insert
Heating and Cooling
- Forced Air
- Ceiling Fan(s)
- Central Air
Basement Information
- 9 Ft + Pour
- Bathroom
- Concrete
- Egress Window
- Partially Finished
- Full
- Interior Entry
- Sleeping Area
- Sump Pump
Homeowners Association Information
- Dues: $445/Annually
Exterior Features
- Roof: Architectural Shingle
Utility Information
- Sewer: Public Sewer
School Information
- Elementary School: Harvest Ridge Elem.
- Middle School: Barnwell Middle
- High School: Francis Howell North High
Garage
- Attached Garage
Parking
- Attached
- Concrete
- Covered
- Driveway
- Enclosed
- Garage
- Garage Door Opener
- Garage Faces Front
- Kitchen Level
- Paved
Stories
- Two
Living Area
- 2,572 sqft
Location
Disclaimer: Copyright 2025 Mid America Regional Information Systems (MARIS). All rights reserved. This information is deemed reliable, but not guaranteed. The information being provided is for consumers’ personal, non-commercial use and may not be used for any purpose other than to identify prospective properties consumers may be interested in purchasing. Data last updated 6/15/25 05:46







Description