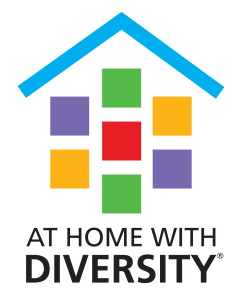
Sold
Listing Courtesy of:  MARIS / Coldwell Banker Realty Gundaker / Jennifer Piglowski / Coldwell Banker Realty - Gundaker / Jean "Jeannie" Piglowski
MARIS / Coldwell Banker Realty Gundaker / Jennifer Piglowski / Coldwell Banker Realty - Gundaker / Jean "Jeannie" Piglowski
 MARIS / Coldwell Banker Realty Gundaker / Jennifer Piglowski / Coldwell Banker Realty - Gundaker / Jean "Jeannie" Piglowski
MARIS / Coldwell Banker Realty Gundaker / Jennifer Piglowski / Coldwell Banker Realty - Gundaker / Jean "Jeannie" Piglowski 1236 Peruque Ridge Drive Wentzville, MO 63385
Sold on 07/09/2024
sold price not available
MLS #:
23055558
23055558
Taxes
$5,465(2022)
$5,465(2022)
Lot Size
0.3 acres
0.3 acres
Type
Single-Family Home
Single-Family Home
Year Built
2016
2016
School District
Wentzville R-Iv
Wentzville R-Iv
County
St. Charles County
St. Charles County
Listed By
Jennifer Piglowski, Coldwell Banker Realty Gundaker
Jean "Jeannie" Piglowski, Coldwell Banker Realty - Gundaker
Jean "Jeannie" Piglowski, Coldwell Banker Realty - Gundaker
Source
MARIS
Last checked Dec 7 2025 at 7:52 PM GMT+0000
MARIS
Last checked Dec 7 2025 at 7:52 PM GMT+0000
Bathroom Details
- Full Bathrooms: 2
- Half Bathroom: 1
Interior Features
- Dishwasher
- Breakfast Bar
- Pantry
- Disposal
- High Ceilings
- Open Floorplan
- Refrigerator
- Walk-In Closet(s)
- Stainless Steel Appliance(s)
- Microwave
- Range Hood
- Coffered Ceiling(s)
- Wall Oven
- Gas Cooktop
- Gas Water Heater
- Solid Surface Countertop(s)
- Double Vanity
- Custom Cabinetry
- Kitchen Island
- Laundry: Main Level
- Granite Counters
- Separate Dining
- Tub
- Breakfast Room
Subdivision
- Boulder Ridge
Lot Information
- Level
- Adjoins Wooded Area
- Sprinklers In Rear
- Sprinklers In Front
Property Features
- Fireplace: Great Room
- Fireplace: Master Bedroom
- Fireplace: Ventless
- Fireplace: Recreation Room
Heating and Cooling
- Forced Air
- Natural Gas
- Dual Fuel/Off Peak
- Zoned
- Central Air
- Electric
- Dual
Basement Information
- Full
- Roughed-In Bath
- Partially Finished
- 9 Ft + Pour
- Egress Window
- Concrete
- Sump Pump
Homeowners Association Information
- Dues: $200/Annually
Utility Information
- Utilities: Natural Gas Available, Underground Utilities
- Sewer: Public Sewer
School Information
- Elementary School: Stone Creek Elem.
- Middle School: Wentzville South Middle
- High School: Timberland High
Garage
- Attached Garage
Parking
- Garage Door Opener
- Covered
- Garage
- Attached
Stories
- One and One Half
Living Area
- 3,750 sqft
Disclaimer: Copyright 2025 Mid America Regional Information Systems (MARIS). All rights reserved. This information is deemed reliable, but not guaranteed. The information being provided is for consumers’ personal, non-commercial use and may not be used for any purpose other than to identify prospective properties consumers may be interested in purchasing. Data last updated 12/7/25 11:52







